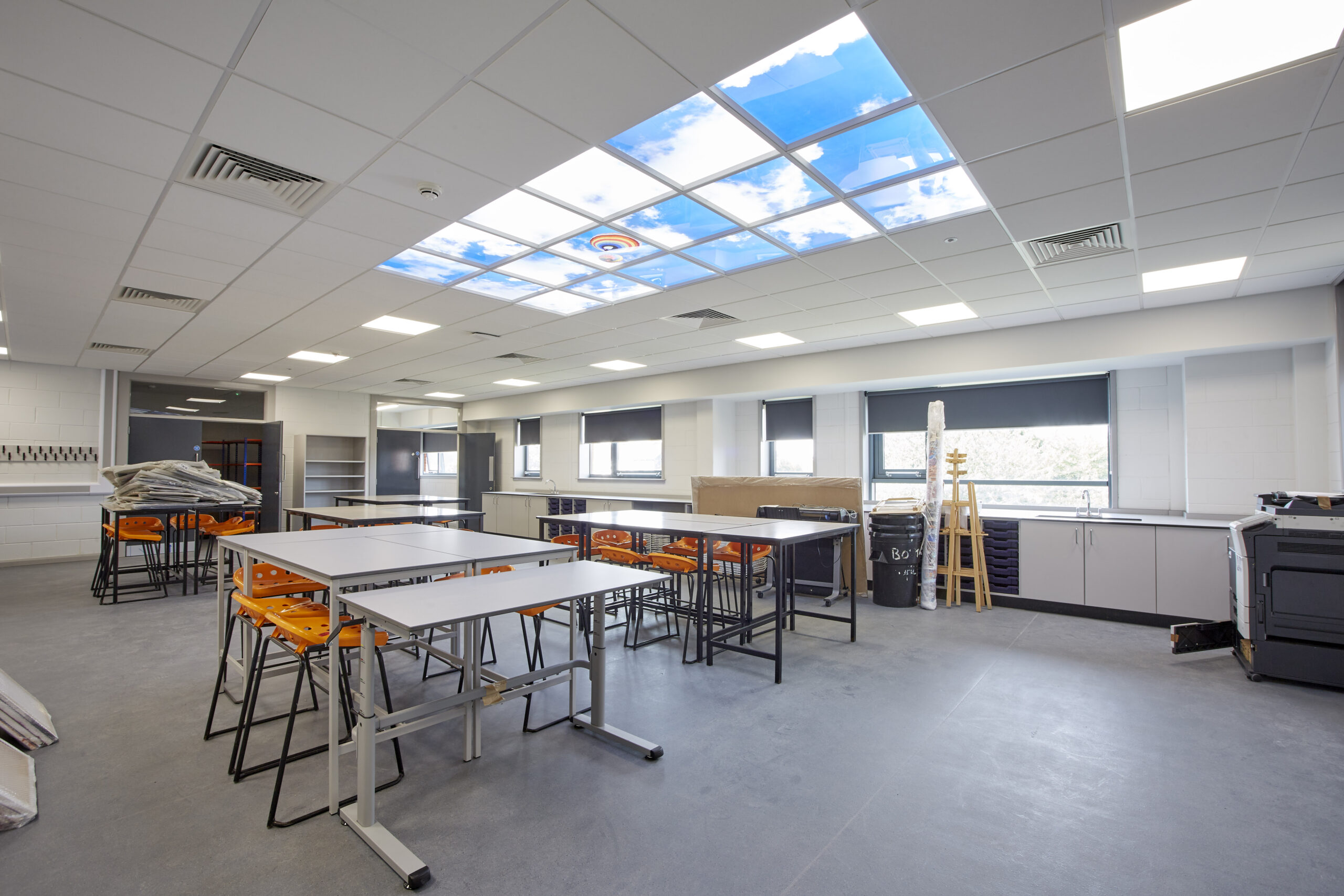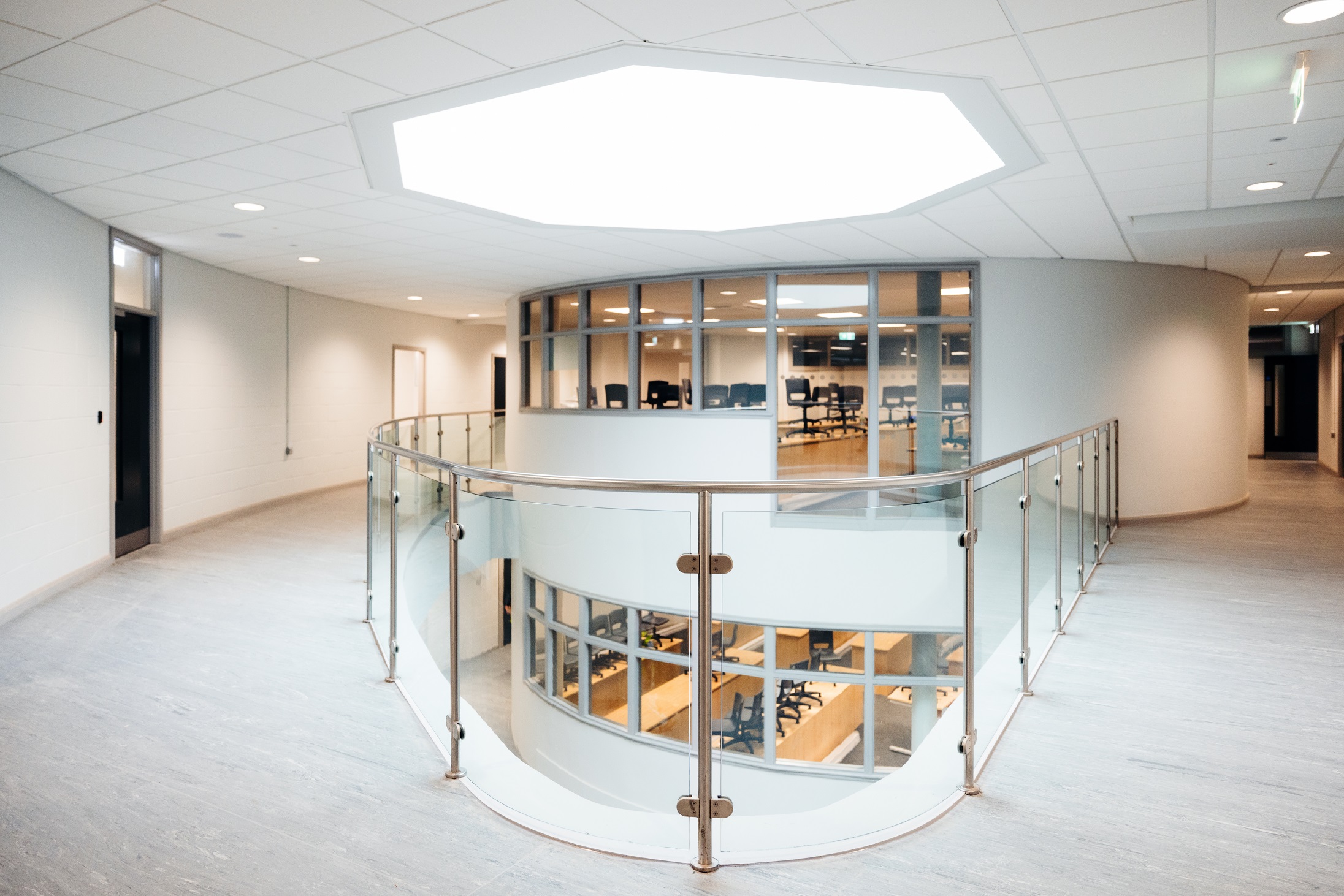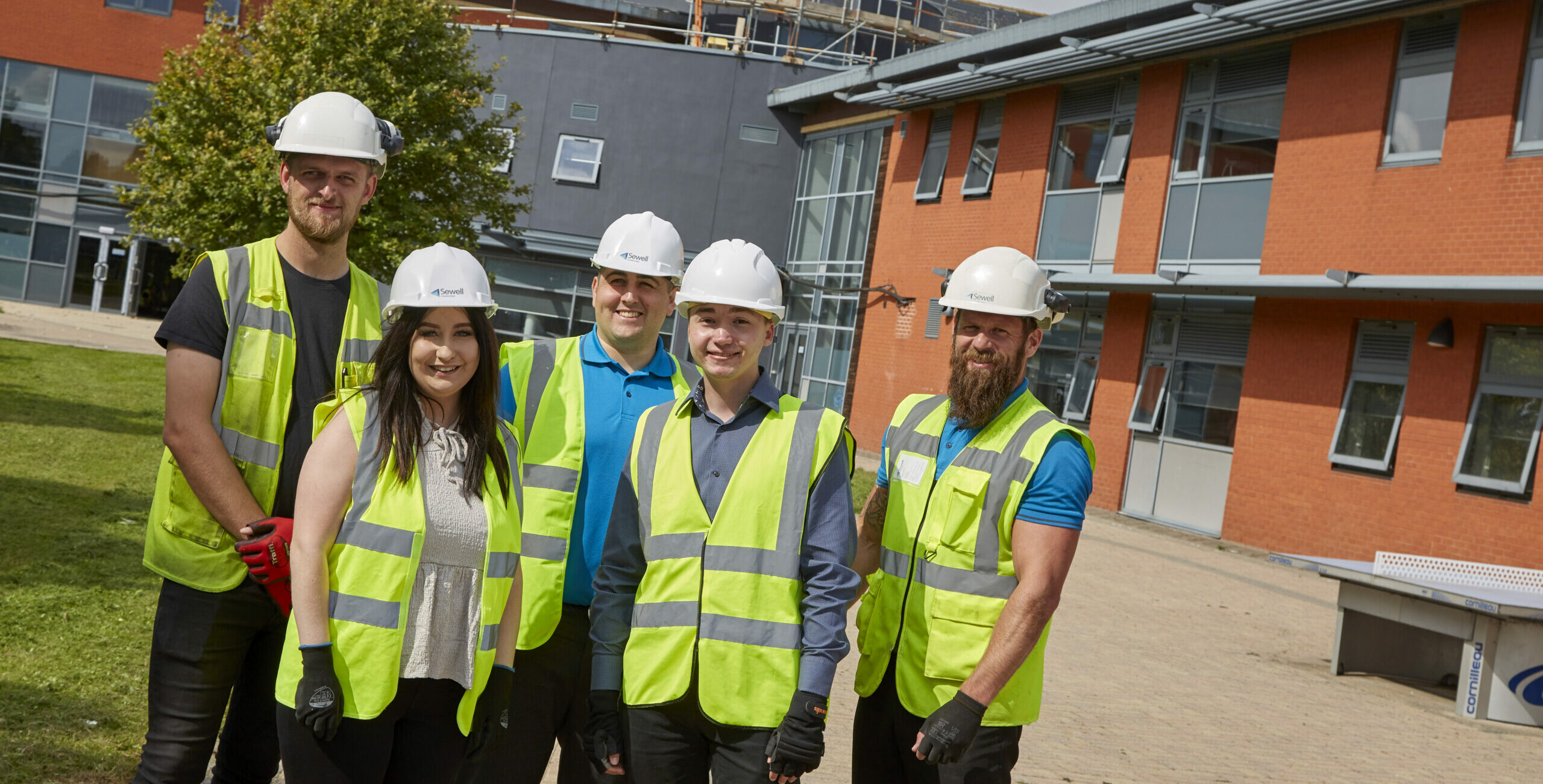This website uses cookies so that we can provide you with the best user experience possible. Cookie information is stored in your browser and performs functions such as recognising you when you return to our website and helping our team to understand which sections of the website you find most interesting and useful.
Bringing a school back to life
184 HOURS OF WORK EXPERIENCE PROVIDED | 119 HOURS OF SCHOOL ENGAGEMENT | 13 APPRENTICES WORKING ON SITE
Hull Trinity House Academy is one of the city’s oldest and best regarded secondary schools, originally established in 1787, and with a long and proud naval tradition. Their base in the city centre wasn’t large enough, and was therefore limiting how many pupils they could take on.
At the same time, the former Endeavour High School on Beverley Road was being used as a base for Hull Training. The building was originally built in 2003 as a secondary school, but had more recently been used for adult education.
With Hull Trinity House Academy gaining approval to increase pupil numbers from 600 to 1200 over a five-year period, as well as becoming a co-educational school for the first time, the decision was made for the school to move to the Beverley Road site. However, the site hadn’t been in use as a school for almost a decade and it would need Sewell Construction, working in partnership with Esteem and Hull City Council, to completely refurbish it and remodel it to bring it up to modern standards and meet the specific needs of the school.
The solution
The school needed bringing up to date to ensure it could be used for the next generation, with an extension also added to the dining room to enable more pupils to be accommodated.
The project was delivered using a ‘design and build’ contract, and our dedicated pre-construction team worked alongside the project stakeholders to develop a detailed scope of works that met the needs of the end users whilst also keeping within the allocated budget.
It was important to us to showcase the benefits and effectiveness of repurposing existing buildings and to help promote the sustainability agenda.
As the school had been originally designed as a secondary school, we carefully planned out the works to utilise the existing layout of the building as much as possible, and limited reconfiguration to a small number of rooms. However, the majority of the mechanical and electrical services had reached the end of their lifespan and had to be stripped out and reinstalled, connecting in with existing infrastructure where possible – a huge job for a 230-room building.
All rooms also needed refurbishing, with new ceilings, flooring, decoration and doors. New furniture was fitted into specialist rooms – for example, lab benching and equipment for science and technology rooms, desks for ICT suites, a large media screen for the hall and bespoke kitchen equipment. The furniture was a mixture of new items and repurposed items from the existing Trinity House school, so was a complex coordination task in itself.

The challenges
The main challenges for the project were the scale of the building, and the programme deadlines – the school needed to be finished on time to allow the new intake of students to start at the beginning of the school year, in September 2023.
Careful upfront planning and managing the workload of the site meant that we were able to invite the school’s ICT providers in ahead of schedule, allowing them to work alongside our contractors to fit out the school’s ICT systems before handover. This made the school’s set-up much easier, as teachers had more time and space to get their classrooms ready for the start of term. Also, having both the school ICT team and our electrical contractors on site at the same time proved hugely beneficial, as any technical queries could be discussed and rapidly resolved.
There were some challenges around the structure of the building, involving some unplanned work. We managed and resequenced the works to ensure that the essential extra work was incorporated without affecting the overall programme. Detailed liaison with our supply chain and client was the key to the success of this part of the programme, with communication being key.

The condition of the existing site – which is on a busy road and collects lots of litter – was also a concern. Before the project began on site, we held discussions with the local community and a local ward councillor to get stakeholders engaged with the scheme. Our team had a litter pick on World Earth Day, and managed to collect fifty bags of rubbish, which could then be recycled or responsibly disposed of.
We were also aware that this large scale project had the opportunity to make a positive contribution to the local population and environment. We offered work placements to local people, held numerous engagement events with students and the adult education centre, and we also fitted bat, swift and hedgehog boxes to help with biodiversity on the site.

The results
The result of the project is a building interior that’s almost unrecognisable. After twelve months of work, the school has been transformed into a modern learning environment that’s fit for the future.
The quality of the finish is exceptional, with bright, light rooms giving pupils and staff an inviting and attractive place to learn.
The project completed ahead of time, giving school staff vital preparation space ahead of pupils arriving.
The refurbishment has also been a sustainable way to increase secondary school places in Hull. Instead of building a new school, refurbishment has given an ‘as new’ school environment whilst avoiding the waste, resources and use of greenbelt land that would come with building a fully new school, as well as dramatically reducing the embodied carbon used in the construction processes.
Hull Trinity House Academy are now able to double their intake of pupils into year seven from 120 to 240 students, making the school fully co-educational. Once the new intake moves through the year groups, the school’s total capacity will double from 600 students to 1,200, giving more young people a chance to experience the Academy’s unique ethos and education pathways.
It was a pleasure to work with Sewell as a valued construction partner on our project. They were very professional, proactive and had an excellent eye for detail and we were impressed that they handed the building over to us ahead of programme.
